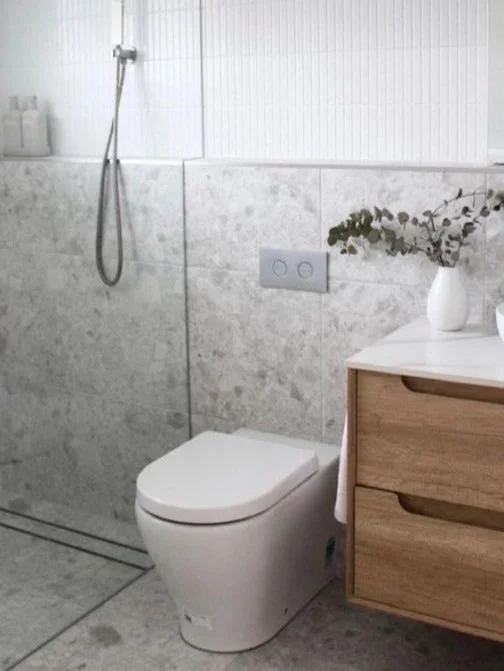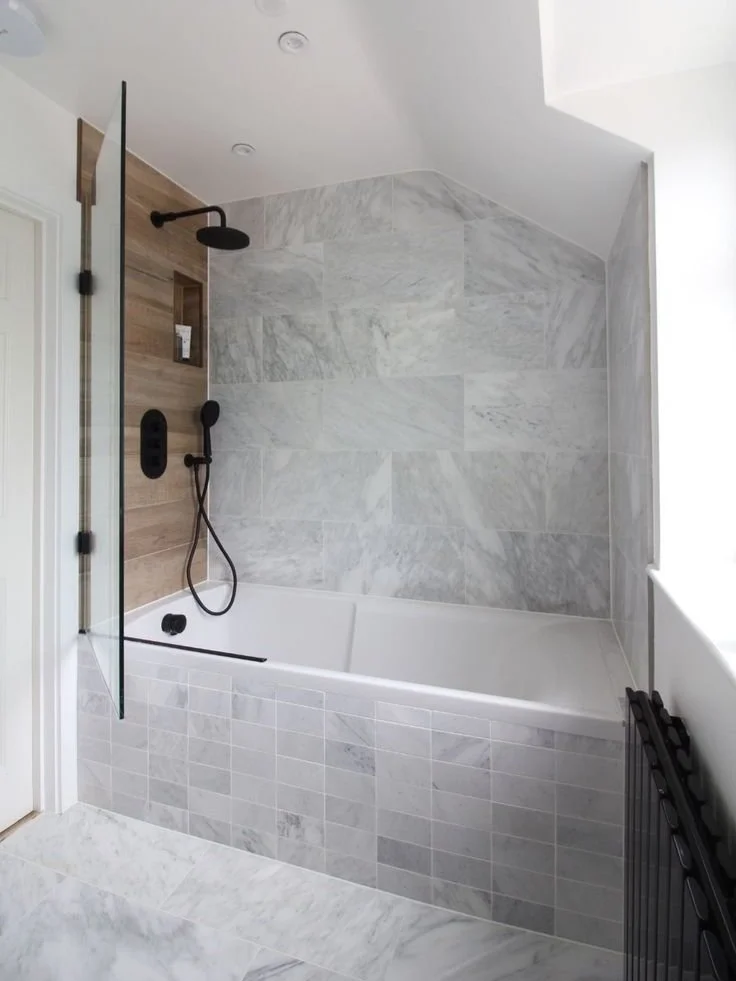How to plan a bathroom renovation: 6 essential tips for a perfect layout
When it comes to a bathroom renovation, it’s easy to get distracted by the aesthetics of pretty tiles, shiny taps, and beautiful paint colours. While they are definitely important elements to consider, there’s one crucial aspect to nail right from the start: the layout.
A thoughtful and efficient layout can make all the difference in how functional and comfortable your bathroom will be. Whether you're working with a small ensuite or a spacious family bathroom, getting the layout right will help ensure your bathroom renovation is a success.
Here are my 6 essential tips to help you plan the best layout for your bathroom:
1. Optimise the placement of the toilet
Start by considering the current position of the toilet, as this is where the soil pipe is located. Keeping the toilet on the same wall is typically more cost-effective. If you’re thinking of relocating it to a different wall, consult with your contractor to determine if the soil pipe can be adjusted so it slopes towards the drain.
Check the view from the entrance too - do you want the toilet to face the door or can it be moved along the wall?
Bathroom renovation by Jade Lisa Interiors
Image via Pinterest
2. Planning your layout based on usage
When planning a bathroom renovation, it's important to think about how many people will be using the space on a daily basis. The number of users can significantly impact the layout and design choices you make. For instance, if it’s a family bathroom, consider whether two basins would be more practical. With multiple family members using the bathroom at the same time, having two sinks helps ensure everyone has enough space to get ready without waiting.
Image via Pinterest
3. Choosing between a shower, bath, or both
Consider whether you’d prefer a shower over a bath or a separate shower and bath. While a separate shower and bath offers more flexibility and luxury, it will also take up more space. If you’re working with a limited area, take a look at the rooms adjacent to your bathroom. You might be able to "borrow" a little extra space to expand your bathroom. Even an additional 30cm can make a significant difference in creating a more comfortable and functional layout.
Image via Jade Lisa Interiors
Image via Pinterest
4. Think about the spacing between fixtures
When renovating your bathroom, it's important to ensure there’s enough space between the toilet, basin, shower, and bath. Ideally, you should allow at least 20cm of clearance between each. This spacing helps to create a more visually appealing and practical layout, making it easier to move around as well as allowing for efficient cleaning.
5. Consider where you will place storage
Storage is essential in any bathroom, and having a large mirror is equally important for both functionality and making the space feel bigger. When planning your bathroom renovation, think about where you can place the mirror - does the space above the basin offer a good spot?
It's also important to consider your storage options. If you're tight on wall space, wall-hung vanity units can be a great solution. These not only provide much needed storage to keep the bathroom tidy, but also free up floor space too.
Bathroom design by Jade Lisa Interiors
6. Niches and ledges
Use existing stud walls as a foundation for your layout, as they can be helpful for creating shower niches. If you’re knocking down walls and building new ones, take advantage of the opportunity to hide plumbing within the walls. This will allow you to install wall-mounted basin or bath taps, giving your bathroom a sleek, modern look while keeping the space clean and clutter-free.
Images via Jade Lisa Interiors and Pinterest
Do you need help planning a bathroom renovation? Want to find out how an interior design can help you plan your dream bathroom layout? My single room design service includes layout and design for bathroom renovations, so please do get in touch to find out more about how I can help you with your bathroom renovation project.








